that through my practice in Arch 3, I learned to sketch,
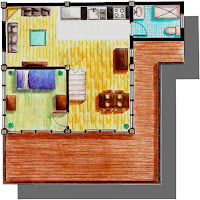 |
Clandestine Dwellings: Lower Floor --
Colored Pencil on Copy Paper |
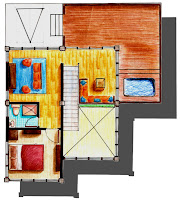 |
Clandestine Dwellings: Upper Floor Plan--
Colored Pencil on Copy Pape |
organize,
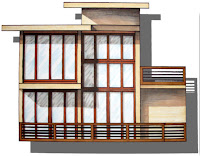 |
Clandestine Dwellings: Rear Elevation--
Markers on Copy Paper |
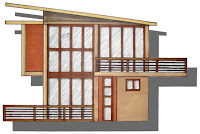 |
Clandestine Dwellings: Right Elevation--
Markers on Copy Paper |
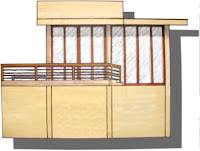 |
Clandestine Dwellings: Front Elevation--
Markers on Copy Paper |
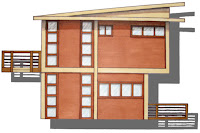 |
Clandestine Dwellings: Left Elevation--
Markers on Copy Paper |
and refine my ideas better.
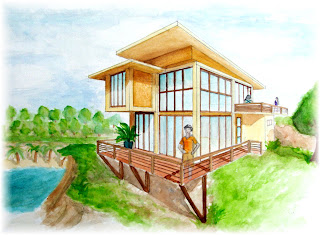 |
Clandestine Dwellings: Exterior Perspective --
Watercolor on Cold Press Board |
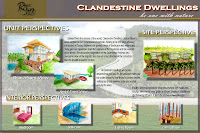 |
Clandestine Dwellings: Concept Board 1--
arranged on PictureIt2000 |
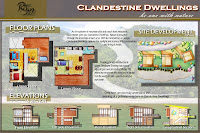 |
Clandestine Dwellings: Concept Board2--
arranged on PictureIt2000 |
I can now turn these ideas into better realities.
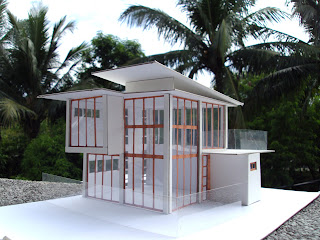 |
| Clandestine Dwellings: Scale Model |
I am now on the better path to becoming an architect.
I am Arianna Bettina Felise P. Rodriguez,
made better through Arch 3.





















































